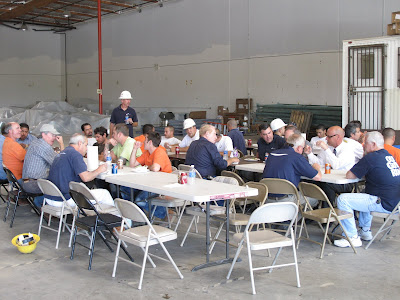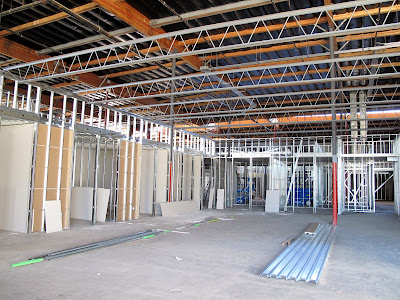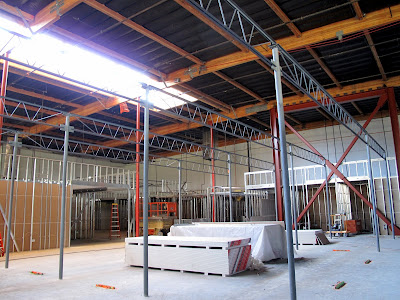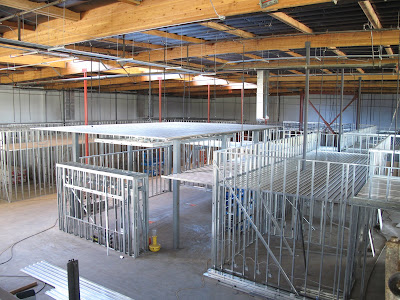As far as construction progress goes, the decking is by in large complete and the metal bar joists that will span the open areas in the different neighborhoods have also been nearly completed. MEP rough in, drywall, and insulation also continue. Here's the latest pics.
"Topping out" lunch.

New bar joists at the Estimating neighborhood.

New bar joists at the Accounting neighborhood.

View of the space from the Mezzanine with the Main Conference Room in the foreground.

If you would like to be notified the second any new updates are added because you simply can't live without the witty humor and superb photojournalism that is the Bernards Headquarters Blog, you can follow these steps in Outlook 2007:
1. Open Outlook
2. Select the Tools Menu
3. Select Account Settings
4. Select the RSS Feeds Tab
5. Select "New"
6. Enter this link into the text field: http://bernardshq.blogspot.com/feeds/posts/default?alt=rss
7. Check both boxes in the downloads section.
Check the "RSS Feeds" folder in Outlook and you will see links to all the posts and any new post will appear as a new email in your inbox.


























